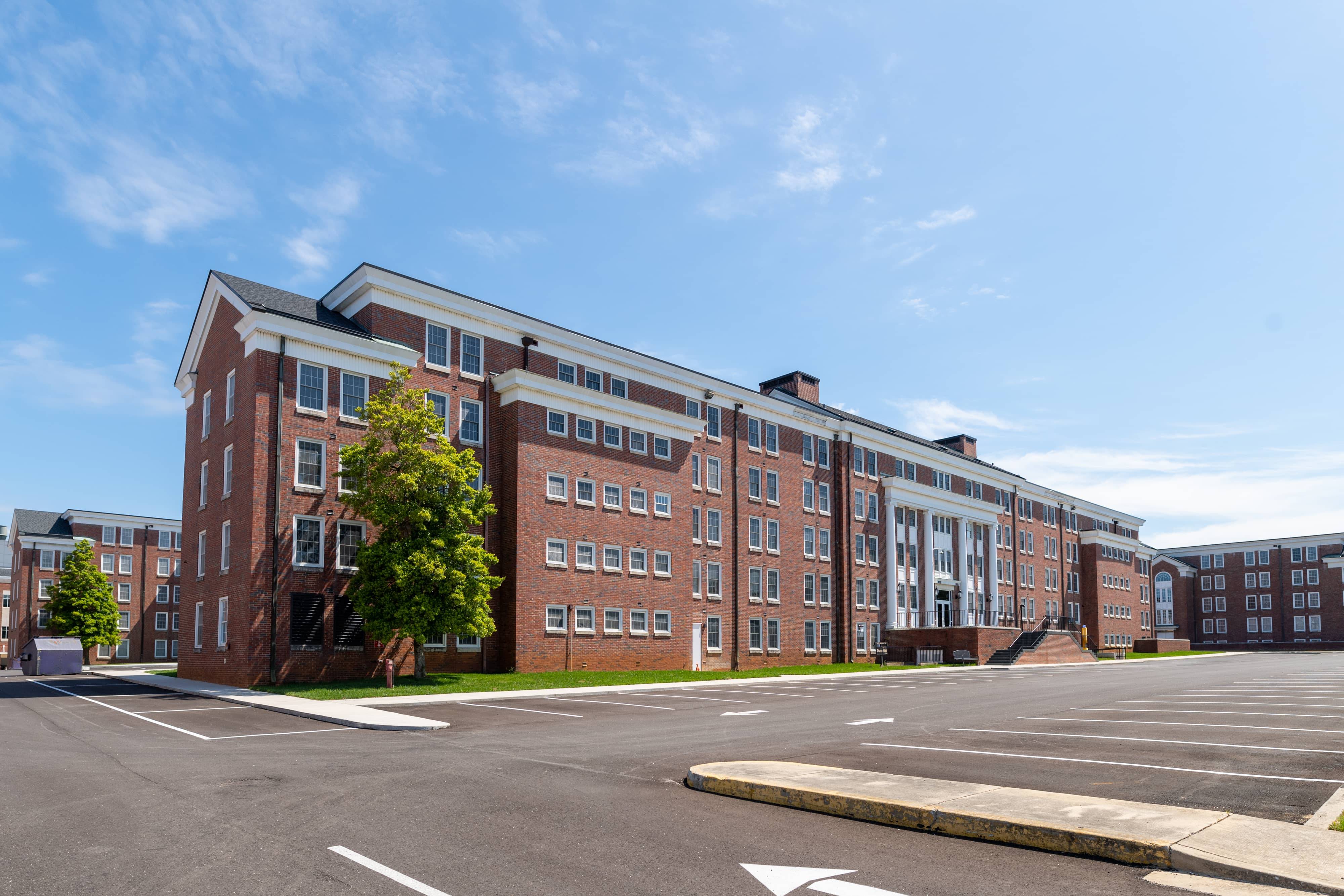Cooper & Dunn Halls

- HALL AMENITIES
Overall Building:
- Emergency Phone (located outside the front entrance)
- Security: Student ID Access/Security Cameras
- Fire Alarm/Smoke Detectors/Sprinkler System
- Tornado Watch/Warning Alarm System
- Water Dispensers throughout the Building
- Wireless Internet (Wi-Fi)
- Parking for Residents
$ - $$$ $$ HALL TYPE All Female Hall
NUMBER OF BEDS 214
BED TYPES SINGLES = 10
DOUBLES = 184
TRIPLES = 12
RA ROOMS = 8
BATHROOMS Communal
ELEVATOR No
NUMBER OF FLOORS 5
FREE LAUNDRY 1st Floor
COMMUNAL KITCHEN Lobby / 2nd Floor
STUDY ROOM 1st / 2nd Floor
MULTIPURPOSE ROOM 1st Floor
SOCIAL AREA Lobby
VENDING MACHINE Lobby / 1st Floor
ICE MACHINE 1st Floor
- ROOM AMENITIES
📌 Important Room Info
Each student receives one set of furniture.
Room, Closet and Window measurements may vary depending on location and layout of the room. This is for planning purposes only.
For exact measurements, we recommend waiting until you arrive and check into your room.Bed Frame Metal, Can Be Lofted approx. 4 Feet
Ladder/Rail providedBlinds Mini Blinds Provided for Windows
Optional: Tension Rod Required For CurtainsCable TV Cable Television Channels and Important Information
Optional: Coaxial CableChair Rolling Chair provided Closet Internal Measurements: Approx. 2 Feet Deep x 3 Feet 8.5 Inches Wide Desk Has Top Hideaway Table for More Surface Space Dresser Three Drawers With Top Hideaway Table for More Surface Space Electrical Outlet(s) Varies by room. Typically, 3 Receptacles with 2 plugs each. HVAC Ability To Control Temperature 68 To 75 Degrees Internet Wireless (Wi-Fi) Internet Only
REQUIRED: Internet And Device RegistrationMattress Double, Single and Triple Rooms: Measure Standard Twin and take Twin/Twin XL sheets Medicine Cabinet Typically, a couple of small shelves inside Nightstand One Drawer with a Bottom Shelf Phone Standard Phone with Optional Voice Mail/Long-Distance Calling
OPTIONAL: Contact Telecommunications For Set-UpWindow(s) Approx. 5 Feet 10.5 Inches Tall x 3 Feet 10.5 Inches Wide - GALLERY
📌The furniture shown in the pictures may not be exact as there are different sets & styles of furniture within the rooms.


































