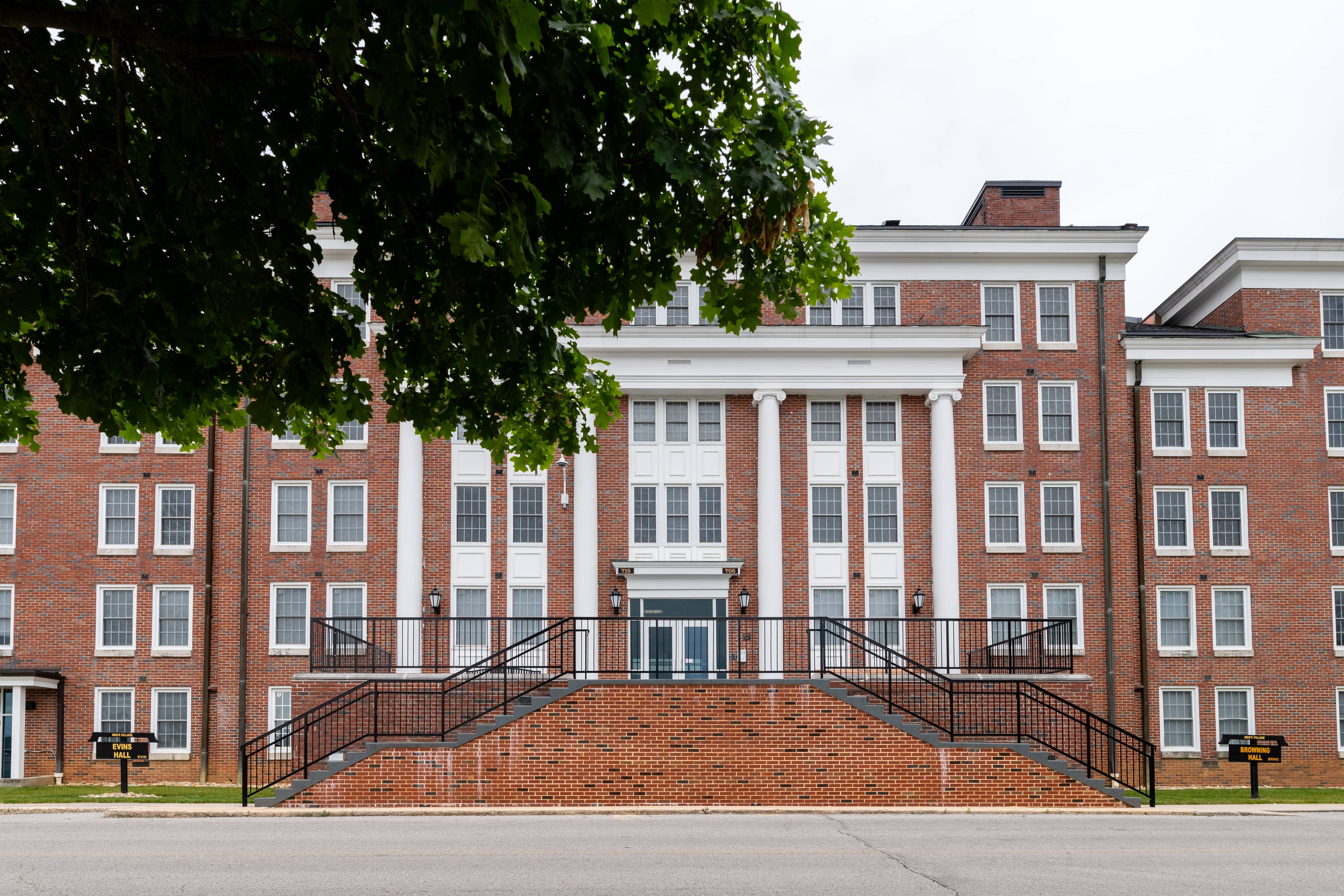Browning & Evins Halls

- HALL AMENITIES
Overall Building:
- Emergency Phone (located outside the front entrance)
- Security: Student ID Access/Security Cameras
- Fire Alarm/Smoke Detectors/Sprinkler System
- Tornado Watch/Warning Alarm System
- Wireless Internet (Wi-Fi)
- Water Dispensers throughout the Building
- Parking for Residents
$-$$$ $$ HALL TYPE All Male Hall
NUMBER OF BEDS 258
BED TYPES SINGLES = 11
DOUBLES = 216
TRIPLES = 24
RA ROOMS = 7
BATHROOMS Communal
ELEVATOR No
NUMBER OF FLOORS 5
FREE LAUNDRY 1st Floor
COMMUNAL KITCHEN 2nd Floor
STUDY ROOM 1st Floor
MULTIPURPOSE ROOM 1st Floor
SOCIAL AREA'S Lobby / 1st Floor
VENDING MACHINE Lobby
- ROOM AMENITIES
📌 Important Room Info
- Each student receives one set of furniture.
- Room, Closet and Window measurements may vary depending on location and layout of the room. This is for planning purposes only.
- For exact measurements, we recommend waiting until you arrive and check into your room.
Bed Frame Metal, Can Be Lofted approx. 4 Feet
Ladder/Rail providedBlinds Mini Blinds Provided for Windows
Optional: Tension Rod Required for CurtainsCable TV Cable Television Channels and Important Information
Optional: Coaxial CableChair Rolling Chair provided Closet Internal Measurements: Approx. 2 Feet Deep x 3 Feet 8.5 Inches Wide Desk Has Top Hideaway Table for More Surface Space Dresser Three Drawers With Top Hideaway Table for More Surface Space Electrical Outlet(s) Varies by room. Typically, 3 Receptacles with 2 plugs each. HVAC Ability To Control Temperature 68 To 75 Degrees Internet Wireless (Wi-Fi) Internet Only
REQUIRED: Internet And Device RegistrationMattress Double, Single and Triple Rooms: Measure Standard Twin and take Twin/Twin XL sheets Medicine Cabinet Typically, a couple of small shelves inside Nightstand One Drawer with a Bottom Shelf Phone Standard Phone with Optional Voice Mail/Long-Distance Calling
OPTIONAL: Contact Telecommunications For Set-UpWindow(s) Approx. 5 Feet 10.5 Inches Tall x 3 Feet 10.5 Inches Wide - GALLERY
📌The furniture shown in the pictures may not be exact as there are different sets & styles of furniture within the rooms.



































